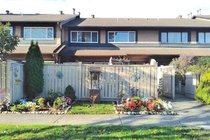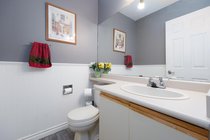Mortgage Calculator
43 10051 Swinton Crescent
Richmond, BC, V7A 3S9
Edgemere Gardens - Charming 2-level townhome offers a spacious 1124 sqft floor plan with 2 bedrooms, 1.5 bath and a porch at the front. With an open concept living room and dining room, this home is perfect for relaxing and entertaining. The porch is ideal for morning coffee and outdoor gatherings. Recent upgrades include a fully renovated kitchen with stainless steel appliances, an updated bathroom, a newer hot water tank and a newer porch. The proactive strata management has taken care of important updates including the roof, balconies and windows. One parking stall included. Enjoy the amenities of outdoor swimming pool in this great family complex. Pets and rentals allowed.
Taxes (2023): $1,911.59
Amenities
Features
| MLS® # | R2863826 |
|---|---|
| Property Type | Residential Attached |
| Dwelling Type | Townhouse |
| Home Style | 2 Storey |
| Year Built | 1971 |
| Fin. Floor Area | 1124 sqft |
| Finished Levels | 2 |
| Bedrooms | 2 |
| Bathrooms | 2 |
| Taxes | $ 1912 / 2023 |
| Outdoor Area | Patio(s) |
| Water Supply | City/Municipal |
| Maint. Fees | $340 |
| Heating | Forced Air, Natural Gas |
|---|---|
| Construction | Frame - Wood |
| Foundation | |
| Basement | None |
| Roof | Asphalt |
| Floor Finish | Laminate, Carpet |
| Fireplace | 0 , |
| Parking | Carport; Single |
| Parking Total/Covered | 1 / 1 |
| Exterior Finish | Mixed,Wood |
| Title to Land | Freehold Strata |
Rooms
| Floor | Type | Dimensions |
|---|---|---|
| Main | Living Room | 13' x 14' |
| Main | Dining Room | 8' x 8' |
| Main | Kitchen | 11' x 7' |
| Above | Primary Bedroom | 14' x 10' |
| Above | Bedroom | 12' x 10' |
| Main | Storage | 14' x 3' |
| Main | Foyer | 7' x 4' |
| Main | Other | 0' x 0' |
Bathrooms
| Floor | Ensuite | Pieces |
|---|---|---|
| Main | N | 2 |
| Above | N | 4 |


























